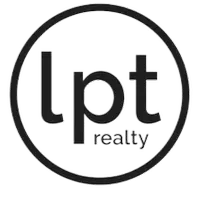$1,799,000
$1,799,000
For more information regarding the value of a property, please contact us for a free consultation.
3 Beds
4 Baths
2,622 SqFt
SOLD DATE : 03/26/2025
Key Details
Sold Price $1,799,000
Property Type Single Family Home
Sub Type Single Family Residence
Listing Status Sold
Purchase Type For Sale
Square Footage 2,622 sqft
Price per Sqft $686
Subdivision Chiasso
MLS Listing ID 225006472
Sold Date 03/26/25
Style Ranch,One Story
Bedrooms 3
Full Baths 3
Half Baths 1
Construction Status Resale
HOA Fees $329/qua
HOA Y/N Yes
Annual Recurring Fee 9560.0
Year Built 2015
Annual Tax Amount $20,653
Tax Year 2023
Lot Size 0.350 Acres
Acres 0.35
Lot Dimensions Appraiser
Property Sub-Type Single Family Residence
Property Description
Timeless Elegance Meets Serene Lake Views when you step into this exquisite home. Upon entry, you're greeted by a breathtaking LONG lake views, visible from nearly every corner of the house. High ceilings adorned with crown molding and an open floor plan create an airy and inviting ambiance. Neutral tile flooring flows throughout, complemented by brand-new carpets in the bedrooms, designer lighting and plantation shutters in every room. The beautifully designed kitchen features an oversized island, a walk-in pantry, and a wet bar with a wine fridge. A charming breakfast nook with mitered windows overlooks the pool and spa, creating a perfect spot to start your day. The outdoor space boasts an extended lanai, storm smart screens, oversized pool, spa, pool bath, and built-in barbecue, ideal for hosting and relaxation. The primary suite offers a tranquil retreat with neutral tones, volume ceilings with moldings, his-and-hers closets, and a luxurious en suite bath. Updated bathrooms throughout the home feature white and gold quartz countertops and enclosed glass surrounds. Elegant archways in the hallways add architectural character. The 3 car garage is air conditioned and has upgraded side mounted garage door openers to leave room for overhead storage.This Stunning home is a perfect blend of Privacy and seclusion offering a lifestyle of comfort and serenity with incredible long lake views, no neighbor on one side and a covered treed nature path in front of the home. Upgraded thermostat, pool controls, cameras, myQ garage control and shutters are operated by app.
Immediate golf membership is available to purchase at the Fiddlers Creek Golf and Country Club with 100% equity, fully refundable—enhancing the lifestyle that awaits in this premier Naples address. Come experience timeless luxury just minutes from Marco Island and Naples 5th Avenue.
Location
State FL
County Collier
Community Fiddler'S Creek
Area Na38 - South Of Us41 East Of 951
Rooms
Bedroom Description 3.0
Interior
Interior Features Bathtub, Coffered Ceiling(s), Separate/ Formal Dining Room, Dual Sinks, Entrance Foyer, Eat-in Kitchen, Family/ Dining Room, High Ceilings, Jetted Tub, Kitchen Island, Living/ Dining Room, Pantry, Split Bedrooms, Separate Shower, Cable T V, Walk- In Closet(s), Wired for Sound, Window Treatments, High Speed Internet, Smart Home
Heating Central, Electric
Cooling Central Air, Ceiling Fan(s), Electric
Flooring Carpet, Tile
Furnishings Partially
Fireplace No
Window Features Sliding,Impact Glass,Shutters,Window Coverings
Appliance Built-In Oven, Dryer, Dishwasher, Gas Cooktop, Disposal, Ice Maker, Microwave, Refrigerator, RefrigeratorWithIce Maker, Self Cleaning Oven, Tankless Water Heater, Wine Cooler, Washer
Laundry Inside, Laundry Tub
Exterior
Exterior Feature Security/ High Impact Doors, Sprinkler/ Irrigation, Outdoor Grill, Outdoor Kitchen, Patio, Shutters Electric, Gas Grill
Parking Features Attached, Driveway, Garage, Paved, Garage Door Opener
Garage Spaces 3.0
Garage Description 3.0
Pool Gas Heat, Heated, In Ground, Screen Enclosure, Community, Pool/ Spa Combo
Community Features Golf, Gated, Tennis Court(s), Street Lights
Utilities Available Cable Available, High Speed Internet Available
Amenities Available Beach Rights, Bocce Court, Marina, Clubhouse, Fitness Center, Golf Course, Library, Pickleball, Park, Private Membership, Pool, Putting Green(s), Restaurant, Sauna, Spa/Hot Tub, Sidewalks, Tennis Court(s), Trail(s)
Waterfront Description Lake
View Y/N Yes
Water Access Desc Public
View Lake
Roof Type Tile
Porch Lanai, Patio, Porch, Screened
Garage Yes
Private Pool Yes
Building
Lot Description Irregular Lot, Oversized Lot, Sprinklers Automatic
Faces West
Story 1
Sewer Public Sewer
Water Public
Architectural Style Ranch, One Story
Structure Type Block,Concrete,Stucco
Construction Status Resale
Schools
Elementary Schools Manatee Elem Entary
Middle Schools Manatee Middle
High Schools Lely High School
Others
Pets Allowed Call, Conditional
HOA Fee Include Association Management,Cable TV,Internet,Legal/Accounting,Maintenance Grounds,Pest Control,Security
Senior Community No
Tax ID 32433046502
Ownership Single Family
Security Features Burglar Alarm (Monitored),Gated with Guard,Security System,Smoke Detector(s)
Acceptable Financing All Financing Considered, Cash
Listing Terms All Financing Considered, Cash
Financing Cash
Pets Allowed Call, Conditional
Read Less Info
Want to know what your home might be worth? Contact us for a FREE valuation!

Our team is ready to help you sell your home for the highest possible price ASAP
Bought with Coldwell Banker Realty
"My job is to find and attract mastery-based agents to the office, protect the culture, and make sure everyone is happy! "






