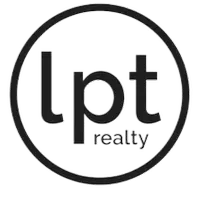$340,000
$345,000
1.4%For more information regarding the value of a property, please contact us for a free consultation.
4 Beds
2 Baths
2,248 SqFt
SOLD DATE : 07/22/2024
Key Details
Sold Price $340,000
Property Type Single Family Home
Sub Type Single Family Residence
Listing Status Sold
Purchase Type For Sale
Square Footage 2,248 sqft
Price per Sqft $151
Subdivision Cape Coral
MLS Listing ID 224055532
Sold Date 07/22/24
Style Ranch,One Story
Bedrooms 4
Full Baths 2
Construction Status Resale
HOA Y/N No
Year Built 2006
Annual Tax Amount $6,187
Tax Year 2023
Lot Size 10,018 Sqft
Acres 0.23
Lot Dimensions Appraiser
Property Sub-Type Single Family Residence
Property Description
Welcome to your dream home in Cape Coral, FL! This immaculate single-family home offers 2,248 square feet of luxurious living space, featuring 4 bedrooms, 2 bathrooms, and a versatile den/office space. As you enter, you'll be greeted by stunning new laminate flooring installed in 2024, complemented by chic tile flooring in the kitchen and bathrooms installed in 2018. The gourmet kitchen features new stainless steel appliances, elegant granite countertops, and abundant cabinet space to satisfy all your culinary needs. Adjacent to the kitchen, you'll find a cozy breakfast nook perfect for morning coffee, as well as a formal dining room for entertaining guests. Enjoy complete peace of mind with a BRAND NEW ROOF installed in 2023, a reliable AC unit from 2019, and a water heater from 2020. The home is fortified with aluminum hurricane shutters for ultimate storm protection. Freshly painted both inside and out, this home exudes a welcoming and immaculate ambiance. Enjoy the benefits of CITY WATER AND SEWER services, with ALL ASSESSMENTS PAID by the seller as a generous gift to the new homeowner. There is a fully-screened lanai/patio perfect for relaxation and entertaining! The property also includes an in-residence laundry room with a washer and dryer included, and a spacious 2-car garage for your convenience. There is also ample room for a future pool, offering endless possibilities for outdoor enjoyment. Location is key, and this home is excellently situated just moments away from Pine Island Rd, with easy access to grocery stores, restaurants, and local amenities. Don't miss the chance to own this beautifully maintained gem in a prime location. Schedule your viewing today!
Location
State FL
County Lee
Community Cape Coral
Area Cc31 - Cape Coral Unit 17, 31-36,
Rooms
Bedroom Description 4.0
Interior
Interior Features Built-in Features, Bedroom on Main Level, Cathedral Ceiling(s), Separate/ Formal Dining Room, Dual Sinks, Pantry, Tub Shower, Cable T V, Vaulted Ceiling(s), Walk- In Closet(s), High Speed Internet, Home Office, Split Bedrooms
Heating Central, Electric
Cooling Central Air, Electric
Flooring Tile, Vinyl
Furnishings Unfurnished
Fireplace No
Window Features Single Hung,Window Coverings
Appliance Dryer, Dishwasher, Electric Cooktop, Microwave, Range, Refrigerator, Washer
Laundry Inside
Exterior
Exterior Feature Sprinkler/ Irrigation, Patio, Room For Pool, Shutters Manual
Parking Features Attached, Driveway, Garage, Paved, Garage Door Opener
Garage Spaces 2.0
Garage Description 2.0
Community Features Non- Gated, Street Lights
Utilities Available Cable Available, High Speed Internet Available
Waterfront Description None
Water Access Desc Assessment Paid,Public
View Landscaped
Roof Type Shingle
Porch Lanai, Patio, Porch, Screened
Garage Yes
Private Pool No
Building
Lot Description Rectangular Lot, Sprinklers Automatic
Faces West
Story 1
Sewer Assessment Paid, Public Sewer
Water Assessment Paid, Public
Architectural Style Ranch, One Story
Structure Type Block,Concrete,Stucco
Construction Status Resale
Others
Pets Allowed Yes
HOA Fee Include None
Senior Community No
Tax ID 06-44-24-C3-02038.0100
Ownership Single Family
Security Features None,Smoke Detector(s)
Acceptable Financing All Financing Considered, Cash, FHA, VA Loan
Disclosures Seller Disclosure
Listing Terms All Financing Considered, Cash, FHA, VA Loan
Financing Conventional
Pets Allowed Yes
Read Less Info
Want to know what your home might be worth? Contact us for a FREE valuation!

Our team is ready to help you sell your home for the highest possible price ASAP
Bought with MVP Realty Associates LLC
"My job is to find and attract mastery-based agents to the office, protect the culture, and make sure everyone is happy! "






