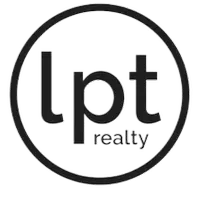$225,000
$349,000
35.5%For more information regarding the value of a property, please contact us for a free consultation.
3 Beds
2 Baths
1,777 SqFt
SOLD DATE : 07/29/2024
Key Details
Sold Price $225,000
Property Type Single Family Home
Sub Type Single Family Residence
Listing Status Sold
Purchase Type For Sale
Square Footage 1,777 sqft
Price per Sqft $126
Subdivision Lehigh Acres
MLS Listing ID 224013984
Sold Date 07/29/24
Style Ranch,One Story,Split Level
Bedrooms 3
Full Baths 2
Construction Status Resale
HOA Y/N No
Year Built 2004
Annual Tax Amount $3,740
Tax Year 2023
Lot Size 10,018 Sqft
Acres 0.23
Lot Dimensions Appraiser
Property Sub-Type Single Family Residence
Property Description
Welcome to this open floorplan 3 bed + Den home with Southern exposure. This home has a nice master suite, including a big soaking tub and a walk-in shower. The secondary bedrooms share a Jack and Jill bathroom.
Lovely spacious living space with a big eat in kitchen the entire home has tile & wood throughout. This home has many upgrades starting with a new well pump, water equipment, salt tank in 2023, newer flooring throughout, brand-new roof (2023), inside and out freshly painted. There is big Mango tree and Banana trees out back.
Location
State FL
County Lee
Community Lehigh Acres
Area La05 - West Lehigh Acres
Rooms
Bedroom Description 3.0
Interior
Interior Features Bedroom on Main Level, Bathtub, Family/ Dining Room, French Door(s)/ Atrium Door(s), High Ceilings, Living/ Dining Room, Pantry, Separate Shower, Cable T V, Wired for Sound, Split Bedrooms
Heating Central, Electric
Cooling Central Air, Ceiling Fan(s), Electric
Flooring Tile, Wood
Furnishings Unfurnished
Fireplace No
Window Features Single Hung,Impact Glass,Window Coverings
Appliance Dryer, Dishwasher, Electric Cooktop, Microwave, Range, Refrigerator, Washer
Laundry Washer Hookup, Dryer Hookup, Inside
Exterior
Exterior Feature Fruit Trees, Sprinkler/ Irrigation, Patio, Room For Pool
Parking Features Attached, Garage, Attached Carport, Garage Door Opener
Garage Spaces 2.0
Carport Spaces 2
Garage Description 2.0
Community Features Non- Gated
Utilities Available Cable Available, High Speed Internet Available
Amenities Available None
Waterfront Description None
Water Access Desc Well
View Landscaped
Roof Type Shingle
Porch Lanai, Patio, Porch, Screened
Garage Yes
Private Pool No
Building
Lot Description Rectangular Lot, Sprinklers Automatic
Faces North
Story 1
Entry Level Multi/Split
Sewer Septic Tank
Water Well
Architectural Style Ranch, One Story, Split Level
Level or Stories Multi/Split
Structure Type Block,Concrete,Stone
Construction Status Resale
Others
Pets Allowed Yes
HOA Fee Include None
Senior Community No
Tax ID 29-44-26-14-00095.0080
Ownership Single Family
Security Features None,Smoke Detector(s)
Financing Other
Pets Allowed Yes
Read Less Info
Want to know what your home might be worth? Contact us for a FREE valuation!

Our team is ready to help you sell your home for the highest possible price ASAP
Bought with MVP Realty Associates LLC
"My job is to find and attract mastery-based agents to the office, protect the culture, and make sure everyone is happy! "






