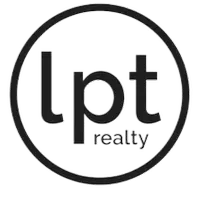$392,500
$399,900
1.9%For more information regarding the value of a property, please contact us for a free consultation.
4 Beds
2 Baths
2,031 SqFt
SOLD DATE : 06/28/2024
Key Details
Sold Price $392,500
Property Type Single Family Home
Sub Type Single Family Residence
Listing Status Sold
Purchase Type For Sale
Square Footage 2,031 sqft
Price per Sqft $193
Subdivision Cape Coral
MLS Listing ID 224013011
Sold Date 06/28/24
Style Ranch,One Story
Bedrooms 4
Full Baths 2
Construction Status Resale
HOA Y/N No
Year Built 1993
Annual Tax Amount $3,947
Tax Year 2023
Lot Size 10,541 Sqft
Acres 0.242
Lot Dimensions Appraiser
Property Sub-Type Single Family Residence
Property Description
You've got to see this!!! Beautifully remodeled 4/2 heated POOL home with ASSESSMENTS PAID is a must-see! NEW ROOF 2023 with 5yr warranty!!! NEW LANAI CAGE SCREENING WITH 3yr warranty!!! Completely fenced-in yard with privacy fencing. Inside you'll find tile wood plank style floors, updated kitchen w/premium Thomasville Cabinets, soft close drawers & pullouts, granite tops & Premium Stainless Appliances. Enjoy family dinner in the rear dining area viewing the pool through wall lined PGT Impact Glass sliding doors. This LCEC Energy Efficient home has a Remodeled Master Bathroom, Big Walk in Tiled Shower, Remodeled Guest Bathroom w/Soaking Tub, Repiped CPVC Pipes, front papered screened in entryway, 2018 Electric Panel, and more! Flood zone X as well!!! WOW!! *
Location
State FL
County Lee
Community Cape Coral
Area Cc31 - Cape Coral Unit 17, 31-36,
Rooms
Bedroom Description 4.0
Interior
Interior Features Separate/ Formal Dining Room, Other, Shower Only, Separate Shower, Vaulted Ceiling(s), Walk- In Closet(s), Split Bedrooms
Heating Central, Electric
Cooling Central Air, Electric
Flooring Carpet, Tile
Furnishings Unfurnished
Fireplace No
Window Features Single Hung
Appliance Dryer, Dishwasher, Microwave, Range, Refrigerator, Washer
Laundry Washer Hookup, Dryer Hookup, Inside
Exterior
Exterior Feature Fence, Sprinkler/ Irrigation, Other, Patio
Parking Features Attached, Garage
Garage Spaces 2.0
Garage Description 2.0
Pool Concrete, Electric Heat, Heated, In Ground, Salt Water
Utilities Available Cable Not Available
Amenities Available None
Waterfront Description None
Water Access Desc Assessment Paid
Roof Type Shingle
Porch Lanai, Patio, Porch, Screened
Garage Yes
Private Pool Yes
Building
Lot Description Rectangular Lot, Sprinklers Automatic
Faces Southeast
Story 1
Sewer Assessment Paid
Water Assessment Paid
Architectural Style Ranch, One Story
Unit Floor 1
Structure Type Block,Concrete,Stucco
Construction Status Resale
Others
Pets Allowed Yes
HOA Fee Include None
Senior Community No
Tax ID 08-44-24-C3-01524.0730
Ownership Single Family
Security Features Smoke Detector(s)
Acceptable Financing All Financing Considered, Cash
Listing Terms All Financing Considered, Cash
Financing Conventional
Pets Allowed Yes
Read Less Info
Want to know what your home might be worth? Contact us for a FREE valuation!

Our team is ready to help you sell your home for the highest possible price ASAP
Bought with Ace Realty & Associates, LLC
"My job is to find and attract mastery-based agents to the office, protect the culture, and make sure everyone is happy! "






