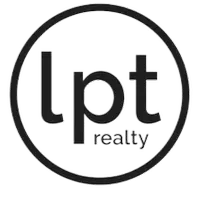$729,000
$729,000
For more information regarding the value of a property, please contact us for a free consultation.
3 Beds
3 Baths
2,443 SqFt
SOLD DATE : 04/18/2024
Key Details
Sold Price $729,000
Property Type Single Family Home
Sub Type Single Family Residence
Listing Status Sold
Purchase Type For Sale
Square Footage 2,443 sqft
Price per Sqft $298
Subdivision Cape Coral
MLS Listing ID 224006226
Sold Date 04/18/24
Style Contemporary
Bedrooms 3
Full Baths 2
Half Baths 1
Construction Status Resale
HOA Y/N No
Year Built 2020
Annual Tax Amount $8,822
Tax Year 2022
Lot Size 0.373 Acres
Acres 0.373
Lot Dimensions Appraiser
Property Sub-Type Single Family Residence
Property Description
Stunning 3BR+Den Custom Pinnacle Build from 2020. Walking in, you will feel right at home in this 2400+ sq ft home delivering an open floor plan, gorgeous all white kitchen with 42" upper cabinets, Stainless Kitchen Aid Appliances, Built in Pantry, quartz countertops and built in wine rack. Tray ceilings in Living/Great Room, Master BR and Den/Playroom. Spacious MBR suite with tile flooring, dual walk in closets and sliders to lanai. En suite bath offers a separate shower, freestanding tub and dual sinks. You'll love the oversized spare bedrooms - a rare find in newer construction homes. Half bath off kitchen leads to lanai. Screened lanai has a large comfortable space under truss to enjoy with a wood plank ceiling and fans, an outdoor mini fridge, tv mount and a Storm Smart electric roll down screen for sun/storm protection, hurricane rated to 150mph! The sparkling pool with a sun shelf and water features is offset to allow for more patio space on the pavered lanai. Fully fenced yard with lots of space for playing, entertaining, or pets to run. The 3 car garage is oversized with a 10ft wide door on the 3rd bay and extended to fit a short bed pickup truck or a small boat.
Location
State FL
County Lee
Community Cape Coral
Area Cc24 - Cape Coral Unit 71, 92, 94-96
Rooms
Bedroom Description 3.0
Interior
Interior Features Bathtub, Tray Ceiling(s), Separate/ Formal Dining Room, Dual Sinks, Family/ Dining Room, French Door(s)/ Atrium Door(s), High Ceilings, Living/ Dining Room, Pantry, Separate Shower, Cable T V, Split Bedrooms
Heating Central, Electric
Cooling Central Air, Ceiling Fan(s), Electric
Flooring Carpet, Tile
Furnishings Unfurnished
Fireplace No
Window Features Single Hung,Sliding,Shutters,Window Coverings
Appliance Dryer, Dishwasher, Disposal, Ice Maker, Microwave, Range, Refrigerator, RefrigeratorWithIce Maker, Self Cleaning Oven, Washer
Laundry Inside
Exterior
Exterior Feature Fence, Sprinkler/ Irrigation, Outdoor Shower, Shutters Electric, Shutters Manual, Water Feature
Parking Features Attached, Driveway, Garage, Paved, Two Spaces, Garage Door Opener
Garage Spaces 3.0
Garage Description 3.0
Pool Electric Heat, Heated, In Ground, Screen Enclosure, Salt Water
Utilities Available Cable Available
Amenities Available None
Waterfront Description None
Water Access Desc Assessment Unpaid,Public
View Landscaped
Roof Type Shingle
Porch Lanai, Porch, Screened
Garage Yes
Private Pool Yes
Building
Lot Description Multiple lots, Oversized Lot, Sprinklers Automatic
Faces East
Story 1
Sewer Assessment Unpaid, Public Sewer
Water Assessment Unpaid, Public
Architectural Style Contemporary
Unit Floor 1
Structure Type Block,Concrete,Stucco
Construction Status Resale
Others
Pets Allowed Yes
HOA Fee Include None
Senior Community No
Tax ID 28-44-23-C2-04837.0480
Ownership Single Family
Security Features Smoke Detector(s)
Acceptable Financing All Financing Considered, Cash, FHA, VA Loan
Listing Terms All Financing Considered, Cash, FHA, VA Loan
Financing VA
Pets Allowed Yes
Read Less Info
Want to know what your home might be worth? Contact us for a FREE valuation!

Our team is ready to help you sell your home for the highest possible price ASAP
Bought with Re/Max Sunshine
"My job is to find and attract mastery-based agents to the office, protect the culture, and make sure everyone is happy! "






