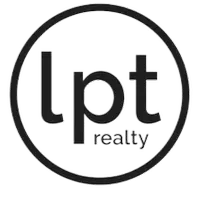$1,699,000
$1,699,000
For more information regarding the value of a property, please contact us for a free consultation.
4 Beds
3 Baths
2,235 SqFt
SOLD DATE : 02/28/2024
Key Details
Sold Price $1,699,000
Property Type Single Family Home
Sub Type Single Family Residence
Listing Status Sold
Purchase Type For Sale
Square Footage 2,235 sqft
Price per Sqft $760
Subdivision Marco Island
MLS Listing ID 223005315
Sold Date 02/28/24
Style Contemporary,Florida,Ranch,One Story
Bedrooms 4
Full Baths 3
Construction Status Under Construction
HOA Y/N No
Year Built 2023
Annual Tax Amount $1,633
Tax Year 2022
Lot Size 8,799 Sqft
Acres 0.202
Lot Dimensions Plans
Property Sub-Type Single Family Residence
Property Description
Location! Location! Location! Rare opportunity to own a piece of paradise, just a few feet from Mackle Park. This luxury, brand new home is being built by FCI Homes, one of Marco Island's premier, and most trusted homebuilders. The coveted Captiva floorplan's open concept has 4 bedrooms, 3 full bathrooms, large great room, kitchen and dining area overlooking the pool with picture window enclosure, pool bath, and 2-car garage. This home boasts high ceilings, 10' tall sliders, large impact windows, and covered lanai. The inviting, airy design has white kitchen cabinets, quartz countertops, large island, walk-in pantry, and tile flooring throughout. The Owner's Suite has 2 walk-in closets, separate vanities, tile shower, soaking tub, and private water closet. This beautiful beach house is centrally located and is just minutes to the white sand beaches of Marco Island, parks, tennis and pickle ball courts, golf, shopping, dining, schools, and the YMCA. Pictures and virtual tour are of a previously completed home with a similar floorplan. Some of the options, selections, and materials will be different. Anticipated completion spring 2024!
Location
State FL
County Collier
Community Marco Island
Area Mi01 - Marco Island
Rooms
Bedroom Description 4.0
Interior
Interior Features Attic, Breakfast Bar, Bedroom on Main Level, Breakfast Area, Bathtub, Tray Ceiling(s), Coffered Ceiling(s), Dual Sinks, Entrance Foyer, Family/ Dining Room, French Door(s)/ Atrium Door(s), High Ceilings, Kitchen Island, Living/ Dining Room, Multiple Shower Heads, Custom Mirrors, Main Level Primary, Pantry, Pull Down Attic Stairs, Separate Shower, Cable T V
Heating Central, Electric
Cooling Central Air, Ceiling Fan(s), Electric
Flooring Tile
Furnishings Unfurnished
Fireplace No
Window Features Impact Glass
Appliance Dishwasher, Freezer, Disposal, Microwave, Range, Refrigerator, Self Cleaning Oven
Laundry Washer Hookup, Dryer Hookup, Inside, Laundry Tub
Exterior
Exterior Feature Security/ High Impact Doors, Sprinkler/ Irrigation, Patio
Parking Features Attached, Circular Driveway, Driveway, Garage, Paved
Garage Spaces 2.0
Garage Description 2.0
Pool Concrete, In Ground, Pool Equipment
Community Features Street Lights
Utilities Available Cable Available, High Speed Internet Available
Amenities Available See Remarks, Trail(s)
Waterfront Description None
Water Access Desc Public
Roof Type Tile
Porch Lanai, Patio, Porch, Screened
Garage Yes
Private Pool Yes
Building
Lot Description Rectangular Lot, Sprinklers Automatic
Faces North
Story 1
Sewer Public Sewer
Water Public
Architectural Style Contemporary, Florida, Ranch, One Story
Unit Floor 1
Structure Type Block,Concrete,Stucco
Construction Status Under Construction
Schools
Elementary Schools Tommie Barfield Elementary School
Middle Schools Manatee Middle School
High Schools Lely High School
Others
Pets Allowed Yes
HOA Fee Include None
Senior Community No
Tax ID 59028240000
Ownership Single Family
Security Features Burglar Alarm (Monitored),Key Card Entry,Security System,Smoke Detector(s)
Acceptable Financing All Financing Considered, Cash
Listing Terms All Financing Considered, Cash
Financing Conventional
Pets Allowed Yes
Read Less Info
Want to know what your home might be worth? Contact us for a FREE valuation!

Our team is ready to help you sell your home for the highest possible price ASAP
Bought with Premiere Plus Realty Company
"My job is to find and attract mastery-based agents to the office, protect the culture, and make sure everyone is happy! "






