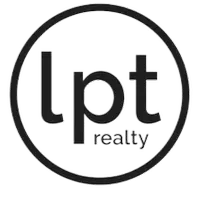$3,850,000
$3,999,000
3.7%For more information regarding the value of a property, please contact us for a free consultation.
4 Beds
4 Baths
4,053 SqFt
SOLD DATE : 02/23/2024
Key Details
Sold Price $3,850,000
Property Type Single Family Home
Sub Type Single Family Residence
Listing Status Sold
Purchase Type For Sale
Square Footage 4,053 sqft
Price per Sqft $949
Subdivision Marco Island
MLS Listing ID 223042280
Sold Date 02/23/24
Style Contemporary,Two Story
Bedrooms 4
Full Baths 4
Construction Status Resale
HOA Y/N No
Year Built 2012
Annual Tax Amount $19,994
Tax Year 2022
Lot Size 0.300 Acres
Acres 0.3
Lot Dimensions Appraiser
Property Sub-Type Single Family Residence
Property Description
A TRUE ONE OF KIND HOME! Located in the highly desired Tiger Tail beach neighborhood. This contemporary home was thoughtfully designed (build 2012) and decorated by its current owner for seamless indoor and outdoor living. With the top of line furnishings many imported from Italy- a custom billiards table, antiques and curated works of art. Upon entering you are greeted by soaring 18 ft ceilings with sky lights to provide ambient lighting throughout the day. a wall of sliding glass opens to your expansive pool deck and lovely views with over 170ft on water. The kitchen is designed to entertain with an oversized island and seating for 8 top of line appliances, built in Viking Appliances, and a dedicated wine fridge. 4 bedroom suites - 3 located on the first floor and one on the second floor. Stone floors throughout- the first floor Primary suite has an oversized walk in closet- freestanding tub and walk in shower - the second Primary suite on upstairs features a wall of sliding glass to take in the views as well as access to a private terrace. Fantastic direct boating access to the Gulf of Mexico. Neptune boat lifts (13 & 30,000 lb) and car lift. This home can be sold turnkey!
Location
State FL
County Collier
Community Marco Island
Area Mi01 - Marco Island
Rooms
Bedroom Description 4.0
Interior
Interior Features Breakfast Bar, Built-in Features, Bedroom on Main Level, Bathtub, Dual Sinks, Entrance Foyer, Eat-in Kitchen, High Ceilings, Kitchen Island, Main Level Primary, Multiple Primary Suites, Pantry, Sitting Area in Primary, Separate Shower, Cable T V, Walk- In Pantry, Walk- In Closet(s), Loft, Split Bedrooms
Heating Central, Electric
Cooling Central Air, Ceiling Fan(s), Electric
Flooring Marble
Furnishings Unfurnished
Fireplace No
Window Features Skylight(s),Sliding,Impact Glass,Window Coverings
Appliance Dryer, Dishwasher, Electric Cooktop, Freezer, Microwave, Refrigerator, Wine Cooler, Washer
Laundry Inside
Exterior
Exterior Feature Security/ High Impact Doors, Sprinkler/ Irrigation, Outdoor Shower
Parking Features Attached, Garage, Garage Door Opener
Garage Spaces 2.0
Garage Description 2.0
Pool Concrete, In Ground
Community Features Boat Facilities
Utilities Available Cable Available
Amenities Available None
Waterfront Description Canal Access, Intersecting Canal
View Y/N Yes
Water Access Desc Public
View Bay, Canal
Roof Type Built- Up, Flat
Porch Balcony, Lanai, Porch, Screened
Garage Yes
Private Pool Yes
Building
Lot Description Cul- De- Sac, Oversized Lot, Sprinklers Automatic
Faces West
Story 2
Entry Level Two
Sewer Public Sewer
Water Public
Architectural Style Contemporary, Two Story
Level or Stories Two
Structure Type Block,Concrete,Stucco
Construction Status Resale
Schools
Elementary Schools Tommie Barfield Elementary School
Middle Schools Manatee Middle School
High Schools Lely High School
Others
Pets Allowed Yes
HOA Fee Include None
Senior Community No
Tax ID 58044640009
Ownership Single Family
Security Features Smoke Detector(s)
Acceptable Financing All Financing Considered, Cash
Listing Terms All Financing Considered, Cash
Financing Cash
Pets Allowed Yes
Read Less Info
Want to know what your home might be worth? Contact us for a FREE valuation!

Our team is ready to help you sell your home for the highest possible price ASAP
Bought with Re/Max Affinity Plus
"My job is to find and attract mastery-based agents to the office, protect the culture, and make sure everyone is happy! "






