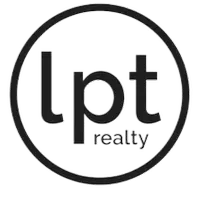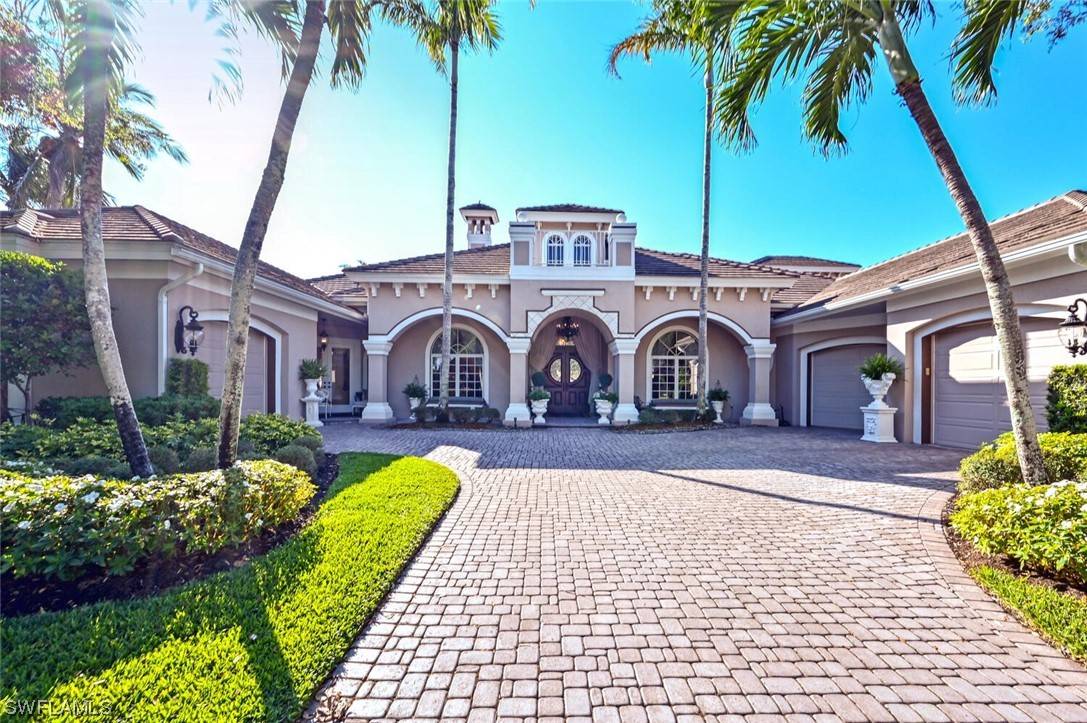$2,325,000
$2,500,000
7.0%For more information regarding the value of a property, please contact us for a free consultation.
3 Beds
4 Baths
3,827 SqFt
SOLD DATE : 06/01/2023
Key Details
Sold Price $2,325,000
Property Type Single Family Home
Sub Type Single Family Residence
Listing Status Sold
Purchase Type For Sale
Square Footage 3,827 sqft
Price per Sqft $607
Subdivision Knights Bridge
MLS Listing ID 223021497
Sold Date 06/01/23
Style Two Story
Bedrooms 3
Full Baths 3
Half Baths 1
Construction Status Resale
HOA Fees $353/qua
HOA Y/N Yes
Annual Recurring Fee 4244.0
Year Built 2000
Annual Tax Amount $13,558
Tax Year 2022
Lot Size 0.420 Acres
Acres 0.42
Lot Dimensions Appraiser
Property Sub-Type Single Family Residence
Property Description
Absolutely STUNNING does not even begin to describe this CUSTOM ESTATE HOME
showcasing EXQUISITE architectural detail and decorator flourishes throughout! From
ceramic tile floors, elegant tray ceilings, and custom-made stair handrails to onyx counter
tops in the powder bath and Quartz kitchen counters, this 3 bedroom + Den, 3.5 bath
residence offers the ULTIMATE luxury lifestyle. Boasting 3,827 sq ft of living space, a
spacious open concept design, custom wet bar, and walls of pocket sliders leading outdoors,
it's the perfect venue for entertaining guests. The oversize screened lanai features a
COMPLETE summer kitchen and breakfast bar, expansive covered dining area, and
sparkling pool and spa. The second story includes a living room suite with magnificent
pillared balcony overlooking the pool and golf course. There is an elevator shaft for optional elevator to the 2nd floor if desired. Recent exterior upgrades include a new roof and pool screen in 2020. This exceptional home has a FULL GOLF MEMBERSHIP available to transfer. The Kensington Community is close to upscale restaurants, shops of Mercato, downtown Naples, Waterside Shops, and our beautiful Gulf beaches.
Location
State FL
County Collier
Community Kensington
Area Na16 - Goodlette W/O 75
Rooms
Bedroom Description 3.0
Interior
Interior Features Breakfast Bar, Built-in Features, Bathtub, Tray Ceiling(s), Separate/ Formal Dining Room, Dual Sinks, Entrance Foyer, Eat-in Kitchen, Jetted Tub, Kitchen Island, Multiple Shower Heads, Main Level Primary, Pantry, Separate Shower, Bar, Walk- In Closet(s), Central Vacuum, Split Bedrooms
Heating Central, Electric
Cooling Central Air, Electric
Flooring Carpet, Tile
Furnishings Furnished
Fireplace No
Window Features Casement Window(s),Sliding
Appliance Built-In Oven, Dryer, Dishwasher, Electric Cooktop, Freezer, Microwave, Refrigerator, Wine Cooler, Washer
Laundry In Garage, Laundry Tub
Exterior
Exterior Feature Sprinkler/ Irrigation, Outdoor Kitchen, Other
Parking Features Attached, Garage, Garage Door Opener
Garage Spaces 3.0
Garage Description 3.0
Pool In Ground
Community Features Golf, Gated
Utilities Available Cable Available
Amenities Available Private Membership
View Y/N Yes
Water Access Desc Public
View Golf Course, Lake
Roof Type Tile
Porch Balcony, Lanai, Porch, Screened
Garage Yes
Private Pool Yes
Building
Lot Description Rectangular Lot, Sprinklers Automatic
Faces North
Story 2
Entry Level Two
Sewer Public Sewer
Water Public
Architectural Style Two Story
Level or Stories Two
Unit Floor 1
Structure Type Block,Concrete,Stucco
Construction Status Resale
Others
Pets Allowed Yes
HOA Fee Include Legal/Accounting,Road Maintenance,Street Lights,Security
Senior Community No
Tax ID 52730009565
Ownership Single Family
Security Features Gated with Guard,Security Guard
Acceptable Financing All Financing Considered, Cash
Listing Terms All Financing Considered, Cash
Financing Cash
Pets Allowed Yes
Read Less Info
Want to know what your home might be worth? Contact us for a FREE valuation!

Our team is ready to help you sell your home for the highest possible price ASAP
Bought with Premiere Plus Realty Company
"My job is to find and attract mastery-based agents to the office, protect the culture, and make sure everyone is happy! "






