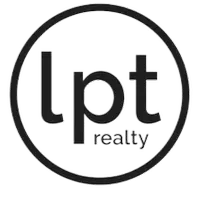$490,000
$499,999
2.0%For more information regarding the value of a property, please contact us for a free consultation.
3 Beds
3 Baths
2,341 SqFt
SOLD DATE : 04/28/2023
Key Details
Sold Price $490,000
Property Type Single Family Home
Sub Type Single Family Residence
Listing Status Sold
Purchase Type For Sale
Square Footage 2,341 sqft
Price per Sqft $209
Subdivision Maple Ridge
MLS Listing ID 223011970
Sold Date 04/28/23
Style Contemporary,Florida,Ranch,One Story,Spanish
Bedrooms 3
Full Baths 3
Construction Status Resale
HOA Fees $69/qua
HOA Y/N Yes
Annual Recurring Fee 2540.0
Year Built 2018
Annual Tax Amount $4,730
Tax Year 2022
Lot Size 7,840 Sqft
Acres 0.18
Lot Dimensions Appraiser
Property Sub-Type Single Family Residence
Property Description
"Maple Ridge" -The Popular "Bristol" Model has an Open Floor Plan which offers 3 Bedrooms + 4th large "bonus" room with double French door entry which can be easily converted to the 4th bedroom. There are 3 full bathrooms included in the 2,341 sf under air - Living Area. This SFR has numerous upgrades through-out. The Dramatic Foyer Entry into the Great Room with 12 ft. volume ceilings in Kitchen, Family Room, Master Bedroom, Den/Office, & 2nd Bedroom. 3rd Bedroom ceilings 9'6". Upgraded Eat-in Kitchen with wood cabinetry, Granite countertop, SS Appliances & Under Counter Lighting. Island in Kitchen with matching Granite countertop. Extra lighting package both inside and outside. Front Porch Patio is Screened and has Brick pavers. Driveway has Brick Pavers. 2-Car Garage. Impact Glass Windows and Impact Doors. Wrap around Screening on Back Patio with Brick Pavers. Gutter package Front and Rear. Laundry Room includes Washer, Dryer, Sink and Built-in Cabinets. Tiled Flooring throughout. Backyard completely fenced. Amenities Galore with both the Maple Ridge HOA and Clubhouse along with the Master Association.
Location
State FL
County Collier
Community Ave Maria
Area Na35 - Ave Maria Area
Rooms
Bedroom Description 3.0
Interior
Interior Features Breakfast Bar, Built-in Features, Bedroom on Main Level, Breakfast Area, Bathtub, Tray Ceiling(s), Separate/ Formal Dining Room, Dual Sinks, Entrance Foyer, Eat-in Kitchen, Family/ Dining Room, High Ceilings, Kitchen Island, Living/ Dining Room, Main Level Primary, Pantry, Separate Shower, Walk- In Closet(s), Split Bedrooms
Heating Central, Electric, Heat Pump
Cooling Central Air, Ceiling Fan(s), Electric, Heat Pump
Flooring Tile
Furnishings Unfurnished
Fireplace No
Window Features Impact Glass,Window Coverings
Appliance Dryer, Dishwasher, Freezer, Disposal, Ice Maker, Microwave, Range, Refrigerator, RefrigeratorWithIce Maker, Washer
Laundry Inside, Laundry Tub
Exterior
Exterior Feature Fence, Security/ High Impact Doors, Sprinkler/ Irrigation, Patio, Room For Pool
Parking Features Attached, Driveway, Garage, Paved, Garage Door Opener
Garage Spaces 2.0
Garage Description 2.0
Pool Community
Community Features Non- Gated, Street Lights
Utilities Available Cable Available, Underground Utilities
Amenities Available Basketball Court, Bocce Court, Billiard Room, Business Center, Clubhouse, Dog Park, Fitness Center, Hobby Room, Barbecue, Picnic Area, Playground, Pickleball, Park, Pool, Putting Green(s), Sauna, Sidewalks, Tennis Court(s), Trail(s)
Waterfront Description None
Water Access Desc Public
View Landscaped
Roof Type Tile
Porch Lanai, Patio, Porch, Screened
Garage Yes
Private Pool No
Building
Lot Description Rectangular Lot, See Remarks, Sprinklers Automatic
Faces Northwest
Story 1
Sewer Public Sewer
Water Public
Architectural Style Contemporary, Florida, Ranch, One Story, Spanish
Unit Floor 1
Structure Type Block,Concrete,Stucco
Construction Status Resale
Schools
Elementary Schools Estates Elem School
Middle Schools Corkscrew Middle School
High Schools Palmetto Ridge High School
Others
Pets Allowed Yes
HOA Fee Include Association Management,Cable TV,Legal/Accounting,Recreation Facilities,Reserve Fund,Road Maintenance,Sewer,Street Lights,See Remarks,Trash
Senior Community No
Tax ID 56530015221
Ownership Single Family
Security Features None,Smoke Detector(s)
Acceptable Financing All Financing Considered, Cash
Listing Terms All Financing Considered, Cash
Financing Conventional
Pets Allowed Yes
Read Less Info
Want to know what your home might be worth? Contact us for a FREE valuation!

Our team is ready to help you sell your home for the highest possible price ASAP
Bought with MVP Realty Associates LLC
"My job is to find and attract mastery-based agents to the office, protect the culture, and make sure everyone is happy! "






