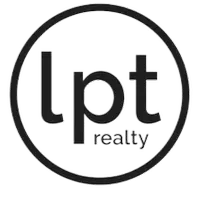$385,000
$385,000
For more information regarding the value of a property, please contact us for a free consultation.
4 Beds
2 Baths
1,854 SqFt
SOLD DATE : 06/16/2023
Key Details
Sold Price $385,000
Property Type Single Family Home
Sub Type Single Family Residence
Listing Status Sold
Purchase Type For Sale
Square Footage 1,854 sqft
Price per Sqft $207
Subdivision North Port
MLS Listing ID 223024748
Sold Date 06/16/23
Style Ranch,One Story
Bedrooms 4
Full Baths 2
Construction Status Resale
HOA Y/N No
Year Built 2006
Annual Tax Amount $2,974
Tax Year 2022
Lot Dimensions Appraiser
Property Sub-Type Single Family Residence
Property Description
Why wait to build? Introducing a beautifully updated 4 bedroom home PLUS den, located on a peaceful North Port street. The foyer opens up to a spacious family room featuring a vaulted ceiling that adds to the home's elegant charm. Boasting a split floor plan, the kitchen opens to the family room and breakfast nook, with an abundance of natural light and a serene view of the private yard.
The kitchen has been updated with granite countertops and a three-piece stainless steel appliance set. The home features a BRAND NEW roof and fence, newer water treatment system, and hot water heater. Low-maintenance vinyl plank flooring has been added throughout the home, with plush carpets in the bedrooms.
The master bedroom features double walk-in closets, two separate vanities, an enclosed water closet, and a huge linen closet. The master bathroom has been beautifully updated, providing a spa-like experience. The secondary bedrooms are situated down their own hallway, offering privacy to the occupants.
Conveniently located close by restaurants, shops, golf courses, gulf beaches, schools, and more! Don't miss out on this must-see home, schedule your showing today!
Location
State FL
County Sarasota
Area Oa01 - Out Of Area
Interior
Interior Features Entrance Foyer, Pantry, See Remarks, Cable T V, Vaulted Ceiling(s), Window Treatments, Home Office, Split Bedrooms
Heating Central, Electric
Cooling Central Air, Ceiling Fan(s), Electric
Flooring Carpet, Tile, Vinyl
Equipment Reverse Osmosis System
Furnishings Unfurnished
Fireplace No
Window Features Other,Window Coverings
Appliance Dryer, Dishwasher, Electric Cooktop, Freezer, Ice Maker, Microwave, Refrigerator, RefrigeratorWithIce Maker, Self Cleaning Oven, Water Purifier, Washer, Water Softener
Laundry Inside
Exterior
Exterior Feature Fence, Other, Patio, Shutters Manual
Parking Features Attached, Garage, Garage Door Opener
Garage Spaces 2.0
Garage Description 2.0
Community Features Non- Gated, Street Lights
Utilities Available Cable Available, High Speed Internet Available
Amenities Available Guest Suites
Waterfront Description None
Water Access Desc Well
View Trees/ Woods
Roof Type Shingle
Porch Lanai, Patio, Porch, Screened
Garage Yes
Private Pool No
Building
Lot Description See Remarks
Faces South
Story 1
Sewer Septic Tank
Water Well
Architectural Style Ranch, One Story
Unit Floor 1
Structure Type Block,Concrete,Stucco
Construction Status Resale
Others
Pets Allowed Yes
HOA Fee Include None
Senior Community No
Tax ID 1120-15-5929
Ownership Single Family
Security Features Smoke Detector(s)
Acceptable Financing All Financing Considered, Cash, FHA, VA Loan
Listing Terms All Financing Considered, Cash, FHA, VA Loan
Financing FHA
Pets Allowed Yes
Read Less Info
Want to know what your home might be worth? Contact us for a FREE valuation!

Our team is ready to help you sell your home for the highest possible price ASAP
Bought with FGC Non-MLS Office
"My job is to find and attract mastery-based agents to the office, protect the culture, and make sure everyone is happy! "






