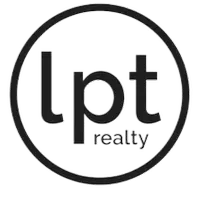4 Beds
4 Baths
2,838 SqFt
4 Beds
4 Baths
2,838 SqFt
OPEN HOUSE
Sat Jun 07, 1:00pm - 3:00pm
Key Details
Property Type Single Family Home
Sub Type Single Family Residence
Listing Status Active
Purchase Type For Sale
Square Footage 2,838 sqft
Price per Sqft $322
Subdivision Ventana Pointe
MLS Listing ID 225052966
Style Resale Property
Bedrooms 4
Full Baths 3
Half Baths 1
HOA Fees $4,800
HOA Y/N Yes
Year Built 2022
Annual Tax Amount $6,793
Tax Year 2024
Lot Size 6,969 Sqft
Acres 0.16
Property Sub-Type Single Family Residence
Source Naples
Property Description
Situated on a premium preserve lot with 100 yards of protected land behind it, this two-story home offers complete privacy and serene natural views. The smart floor plan includes a main-floor primary suite for everyday convenience, a versatile den or home office, and an open-concept living area accented by tray ceilings, a welcoming foyer, and elegant finishes throughout. Upstairs, a spacious loft provides flexible living—ideal for a playroom, media room, or guest retreat.
At the heart of the home is a stunning chef's kitchen, complete with a natural gas stove (Teco line), a large central island, designer backsplash, modern rectangular tile flooring, updated lighting and hardware, and custom feature walls, ceiling beams, and staircase upgrades.
Step outside to your private oasis: an oversized screened-in lanai with a saltwater heated pool and spa, fully controlled by the OmniLogic Smart App. The professionally landscaped backyard was completed in 2023 with lush greenery and new sod—part of a $125,000 outdoor upgrade package—and features no rear neighbors for ultimate tranquility.
Additional highlights include a 240V outlet in the garage, perfect for an EV charger or workshop setup.
Located just minutes from top-rated schools, world-class shopping, dining, entertainment, and the white-sand beaches of Southwest Florida, this home delivers the perfect blend of luxury, location, and lifestyle.
Location
State FL
County Collier
Area Ventana Pointe
Rooms
Bedroom Description Master BR Ground
Dining Room Breakfast Bar, Dining - Living
Kitchen Island, Walk-In Pantry
Interior
Interior Features Foyer, French Doors, Laundry Tub, Pantry, Smoke Detectors, Tray Ceiling(s), Walk-In Closet(s), Window Coverings
Heating Central Electric
Flooring Carpet, Tile
Equipment Auto Garage Door, Cooktop - Gas, Dishwasher, Disposal, Double Oven, Dryer, Microwave, Refrigerator/Freezer, Security System, Smoke Detector, Washer
Furnishings Unfurnished
Fireplace No
Window Features Window Coverings
Appliance Gas Cooktop, Dishwasher, Disposal, Double Oven, Dryer, Microwave, Refrigerator/Freezer, Washer
Heat Source Central Electric
Exterior
Exterior Feature Screened Lanai/Porch
Parking Features Driveway Paved, Attached
Garage Spaces 2.0
Pool Community, Below Ground, Concrete, Electric Heat, Salt Water, Screen Enclosure
Community Features Pool, Sidewalks, Street Lights, Gated
Amenities Available Cabana, Pool, Sidewalk, Streetlight, Underground Utility
Waterfront Description None
View Y/N Yes
View Preserve
Roof Type Tile
Street Surface Paved
Porch Patio
Total Parking Spaces 2
Garage Yes
Private Pool Yes
Building
Lot Description Regular
Building Description Concrete Block,Stucco, DSL/Cable Available
Story 2
Water Central
Architectural Style Two Story, Single Family
Level or Stories 2
Structure Type Concrete Block,Stucco
New Construction No
Schools
Elementary Schools Laurel Oak
Middle Schools Oakridge
High Schools Gulf Coast
Others
Pets Allowed Limits
Senior Community No
Tax ID 79904800560
Ownership Single Family
Security Features Security System,Smoke Detector(s),Gated Community
Num of Pet 3
Virtual Tour https://view.spiro.media/10415_ventana_ln-7542?branding=false

"My job is to find and attract mastery-based agents to the office, protect the culture, and make sure everyone is happy! "






