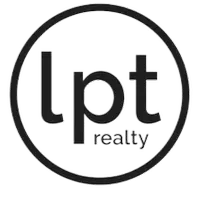3 Beds
2 Baths
1,975 SqFt
3 Beds
2 Baths
1,975 SqFt
OPEN HOUSE
Sun Jun 22, 1:00pm - 3:00pm
Key Details
Property Type Single Family Home
Sub Type Single Family Residence
Listing Status Active
Purchase Type For Sale
Square Footage 1,975 sqft
Price per Sqft $367
Subdivision Grandezza
MLS Listing ID 225052700
Style Resale Property
Bedrooms 3
Full Baths 2
HOA Fees $10,579
HOA Y/N Yes
Year Built 2006
Annual Tax Amount $6,984
Tax Year 2024
Lot Size 7,666 Sqft
Acres 0.176
Property Sub-Type Single Family Residence
Source Florida Gulf Coast
Property Description
Step inside to find a formal dining room and a dedicated den—perfect for a home office or library. The heart of the home is the spacious kitchen, showcasing stainless steel appliances, natural maple Kitchen Craft cabinetry with under-cabinet lighting, and gleaming granite countertops.
Enjoy seamless indoor-outdoor living with a large under-truss lanai offering expansive lake views, complete with a tranquil fountain feature. The heated pool and integrated spa are surrounded by a generous deck area, ideal for entertaining or relaxing in your private outdoor oasis.
The primary suite offers a serene retreat with new plank tile flooring, direct access to the lanai, an ensuite bath, and ample closet space. Additional features include a new tile roof (2020), a brand-new A/C system (2025), and electronic hurricane shutters along the back of the home for effortless storm protection. The Furniture Package is included in this sale as an added bonus to the new Owner.
Grandezza offers a vibrant lifestyle with resort-style amenities including golf, tennis, fitness, dining, and more—all in a prime Estero location close to shopping, dining, and SWFL International Airport.
This exceptional property is the perfect blend of elegance, comfort, and peace of mind—schedule your private tour today!
Location
State FL
County Lee
Area Grandezza
Zoning MPD
Rooms
Bedroom Description First Floor Bedroom,Master BR Ground,Split Bedrooms
Dining Room Breakfast Bar, Breakfast Room, Formal
Kitchen Island, Walk-In Pantry
Interior
Interior Features Built-In Cabinets, Cathedral Ceiling(s), Foyer, French Doors, Laundry Tub, Pantry, Pull Down Stairs, Smoke Detectors, Tray Ceiling(s), Walk-In Closet(s)
Heating Central Electric
Flooring Carpet, Tile
Equipment Auto Garage Door, Dishwasher, Disposal, Dryer, Microwave, Range, Refrigerator/Freezer, Self Cleaning Oven, Smoke Detector, Washer, Washer/Dryer Hookup
Furnishings Furnished
Fireplace No
Appliance Dishwasher, Disposal, Dryer, Microwave, Range, Refrigerator/Freezer, Self Cleaning Oven, Washer
Heat Source Central Electric
Exterior
Exterior Feature Screened Lanai/Porch
Parking Features Attached
Garage Spaces 2.0
Pool Community, Electric Heat
Community Features Clubhouse, Pool, Fitness Center, Golf, Putting Green, Restaurant, Sidewalks, Street Lights, Tennis Court(s), Gated
Amenities Available Basketball Court, Bike And Jog Path, Bocce Court, Business Center, Clubhouse, Pool, Community Room, Fitness Center, Golf Course, Internet Access, Pickleball, Private Membership, Putting Green, Restaurant, Sidewalk, Streetlight, Tennis Court(s), Underground Utility
Waterfront Description Lake
View Y/N Yes
View Water, Water Feature
Roof Type Tile
Street Surface Paved
Total Parking Spaces 2
Garage Yes
Private Pool Yes
Building
Lot Description Regular
Building Description Concrete Block,Stucco, DSL/Cable Available
Story 1
Water Central
Architectural Style Ranch, Single Family
Level or Stories 1
Structure Type Concrete Block,Stucco
New Construction No
Others
Pets Allowed Yes
Senior Community No
Tax ID 30-46-26-E1-07000.1130
Ownership Single Family
Security Features Smoke Detector(s),Gated Community

"My job is to find and attract mastery-based agents to the office, protect the culture, and make sure everyone is happy! "






